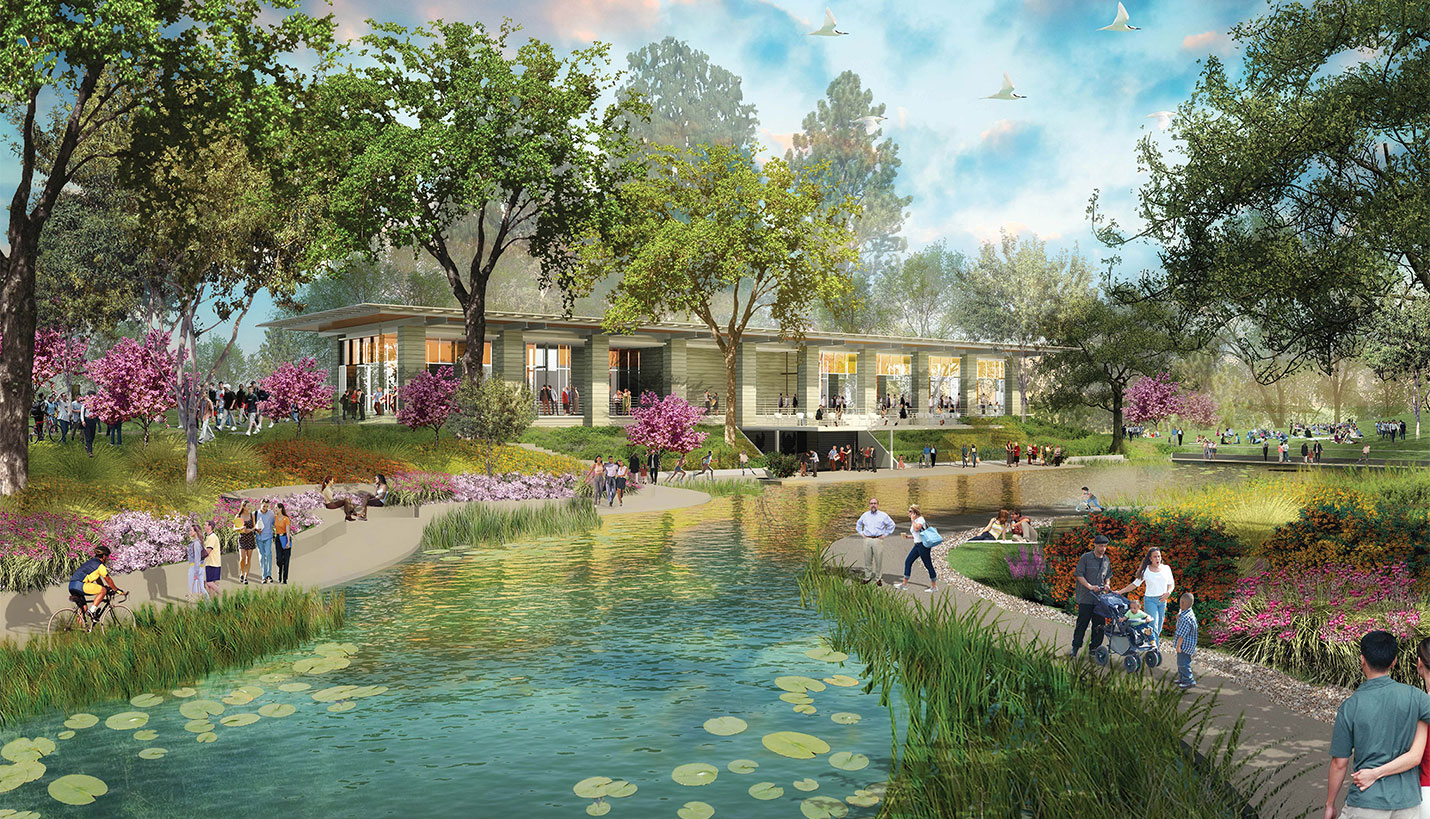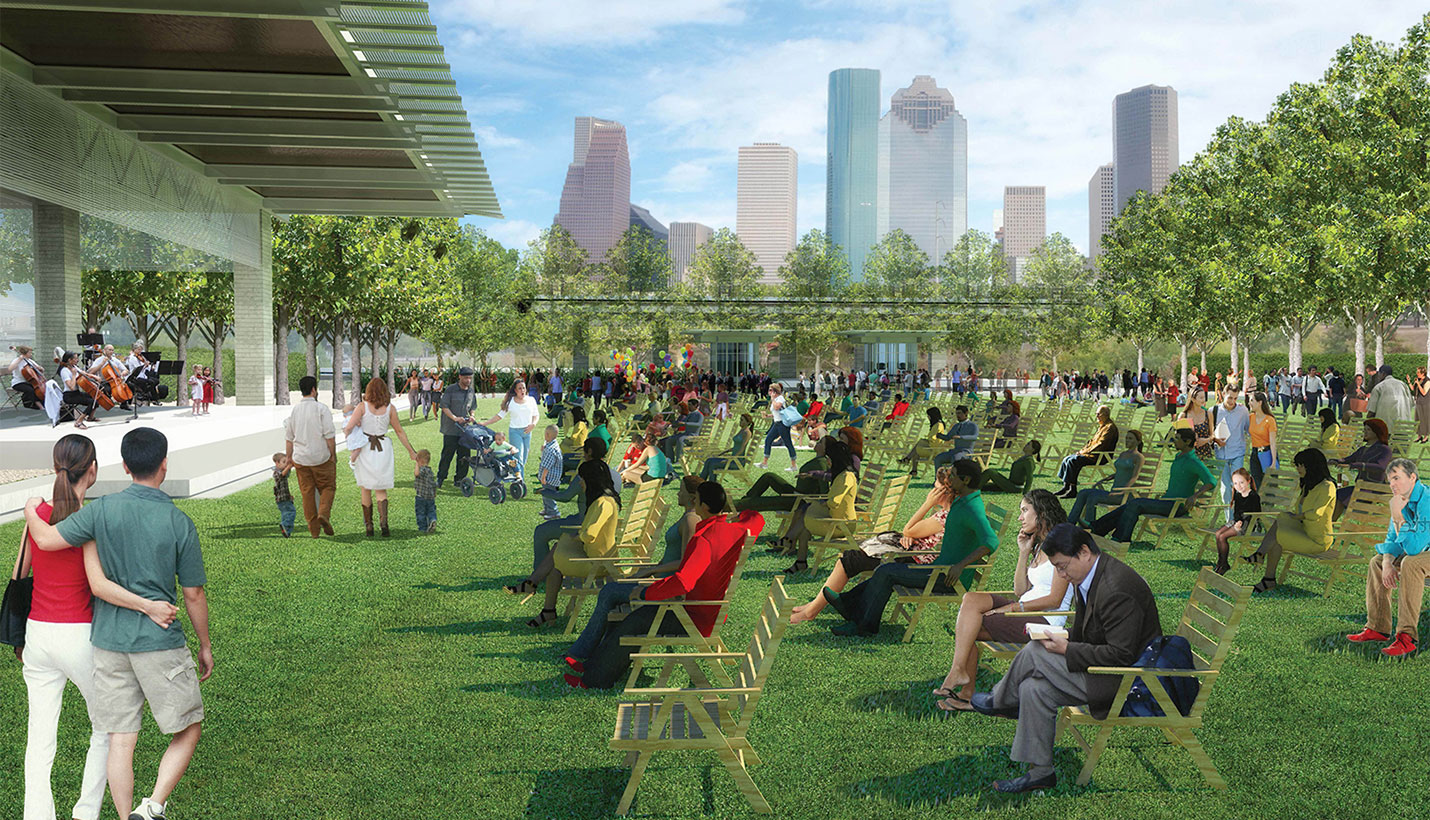"On the Bayou" - Buffalo Bayou Park Featured in Texas Architect
An article in the January-February issue of Texas Architect focuses on two projects currently being undertaken by the Buffalo Bayou Partnership (BBP) in Houston to transform portions of Buffalo Bayou. These ambitious and important efforts include expanding linear green spaces and improving flood control, as well as creating an “urban waterfront” for Houston.
One of the projects, Buffalo Bayou Park, includes the part of the bayou which meanders west along Memorial Drive from Sabine Street in downtown to Shepherd. Page is the architect for two buildings and two large pavilions in the 2.3-mile, 160-acre park, which was planned and designed by landscape architecture firm, SWA. The design of the park restores the natural landscape which was adversely affected by the channelization of the bayou six decades ago and focuses on “passive” recreation and destination points, such as hike and bike trails, a dog park, event venues and food service.
The architectural elements, while small, have been designed to create landmarks and places of focus, while employing consistent architectural elements which help create a binding character for the large, rambling park. The design of each of the architectural elements in the park begins with simple concrete piers that create rhythmic, well-proportioned bays and a practical, durable structural and functional framework. Galvanized steel spanning members, cantilevered generously on all sides, form a gracious and shady canopy over the piers. Natural wood soffits and delicate louvered grills add warm color and soft light to contribute comfort and intimacy. Glass and wood infill panels contain conditioned space flexibly as required.
According to Page Senior Principal Larry Speck, FAIA, “The architecture occurs in the park in places where there is intensification of activity. The buildings needed to be strong enough to be landmarks, open enough to invite you in, and shady enough to keep people comfortable. It was also important that they feel like a natural extension of the landscape design and that they be completely consistent with the larger framework of the park.”
The Lost Lake Building occupies a high ridge above a re-established lake. It creates a long thin volume parallel to the lake in order to capture great vistas, nestle into mature trees, and lay amiably and naturally in its topography. At the Water Works Building the same architectural vocabulary is employed to frame an important plaza that acts as a gateway to the park. A two-story volume creates an identifiable edge to the public space and a roof deck adds a dramatic overlook with views to the downtown skyline. The Water Works Pavilion on top of the reservoir extends the architectural vocabulary to create a modestly equipped covered stage. Throughout the park, concessions, rest rooms and other public venues are all developed from this unifying design vocabulary.
Issues of sustainability play a strong role in all elements of the park design, including the architecture. Concrete with high fly-ash content is stipulated and well as recycled steel in order to reduce waste and resource consumption. Deep shade provided by the grills and high thermal mass established by the concrete help to moderate heat both in conditioned and non-conditioned park spaces.
All design in the park deals with critical issues of flood plain variations and changing water levels. The functional, technical and aesthetic implications of such temporal transformations of the bayou space became a primary design determinant. The linearity of the space and the constant presence of the channel of the creek that had to be bridged in order to be crossed became another powerful design force. Potential conflicts between bicyclers, walkers and joggers, between commuters and leisure seekers and between special events and everyday use also helped shape the character of the design.
Please click on the link to read the entire article, "On the Bayou," by Guy Hagstette, FAIA. Texas Architect, January-February 2014.
[Article provided via agreement with Texas Architect.]
01/31/2014
People
Blog Resources
Related Posts
- Getting A Little Greener: Park(ing) Day 2018
- City of Buda Municipal Complex Opens
- Work Commences at Long Bridge Park Aquatics Center
- Saving Houston’s History: Q&A with Architect John Cryer III
- Overview: Buffalo Bayou Park Updates
- World Architects Magazine on The Cistern at Buffalo Bayou Park
- Placemaking











